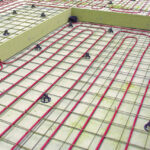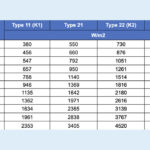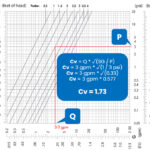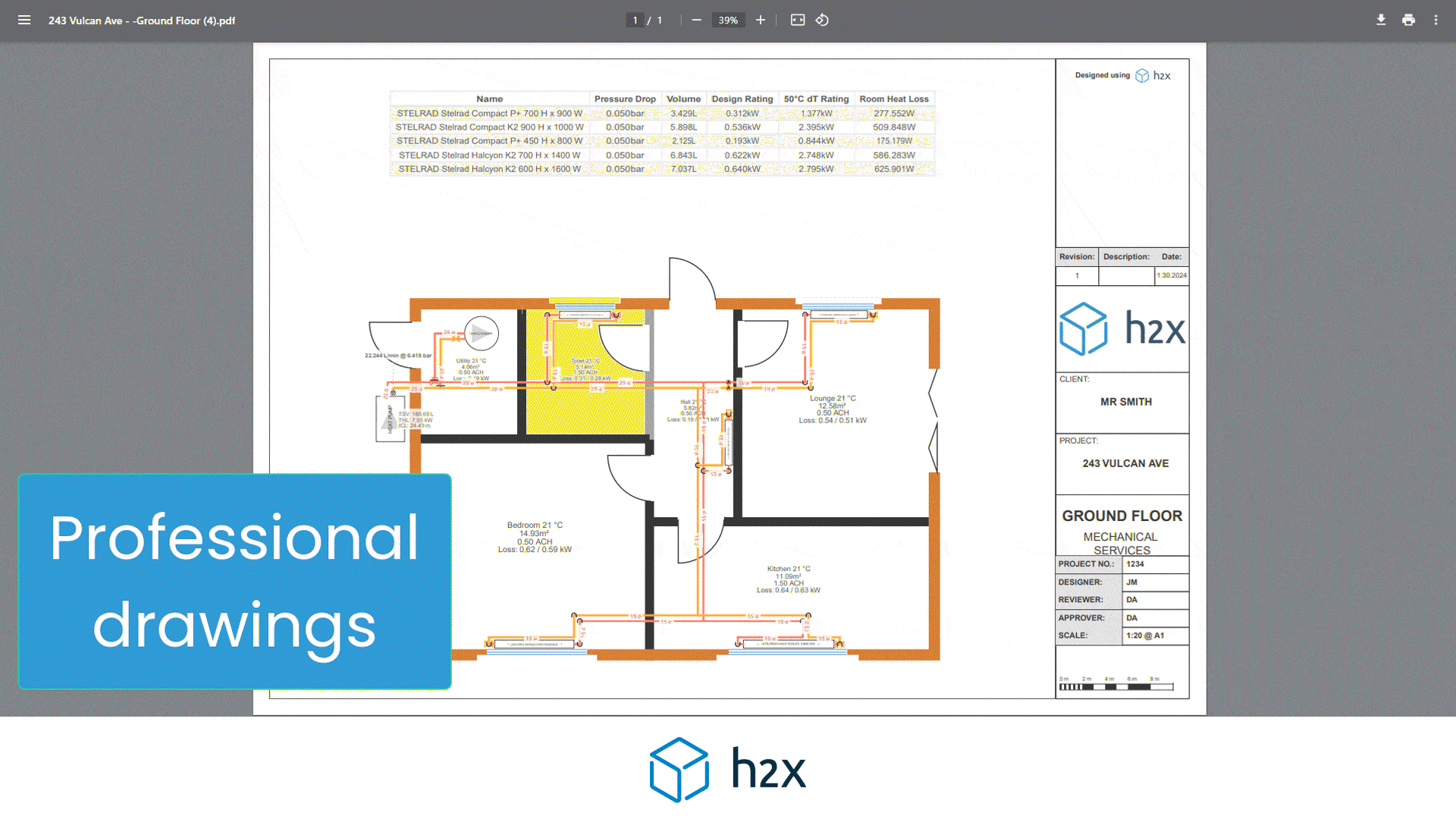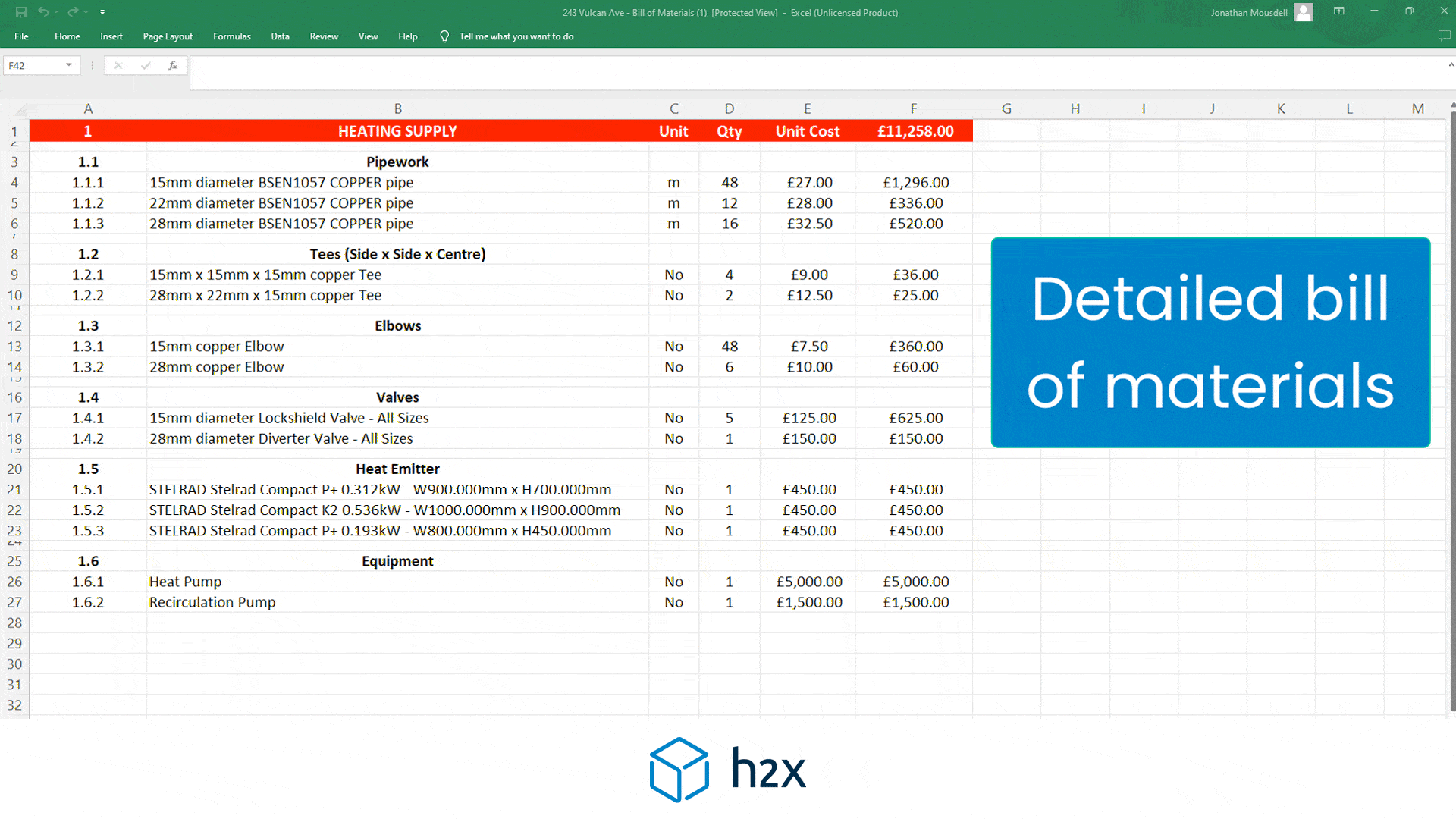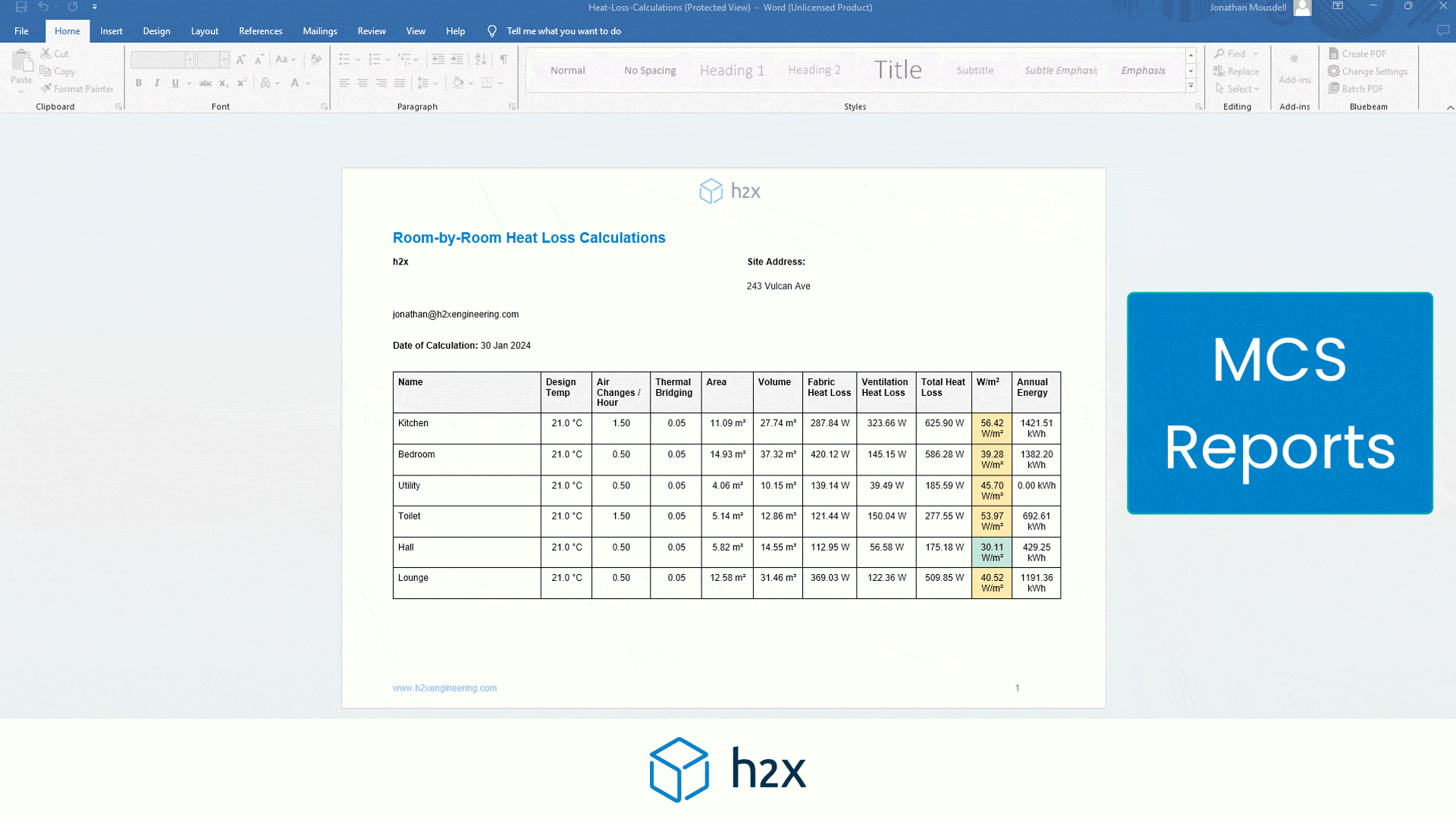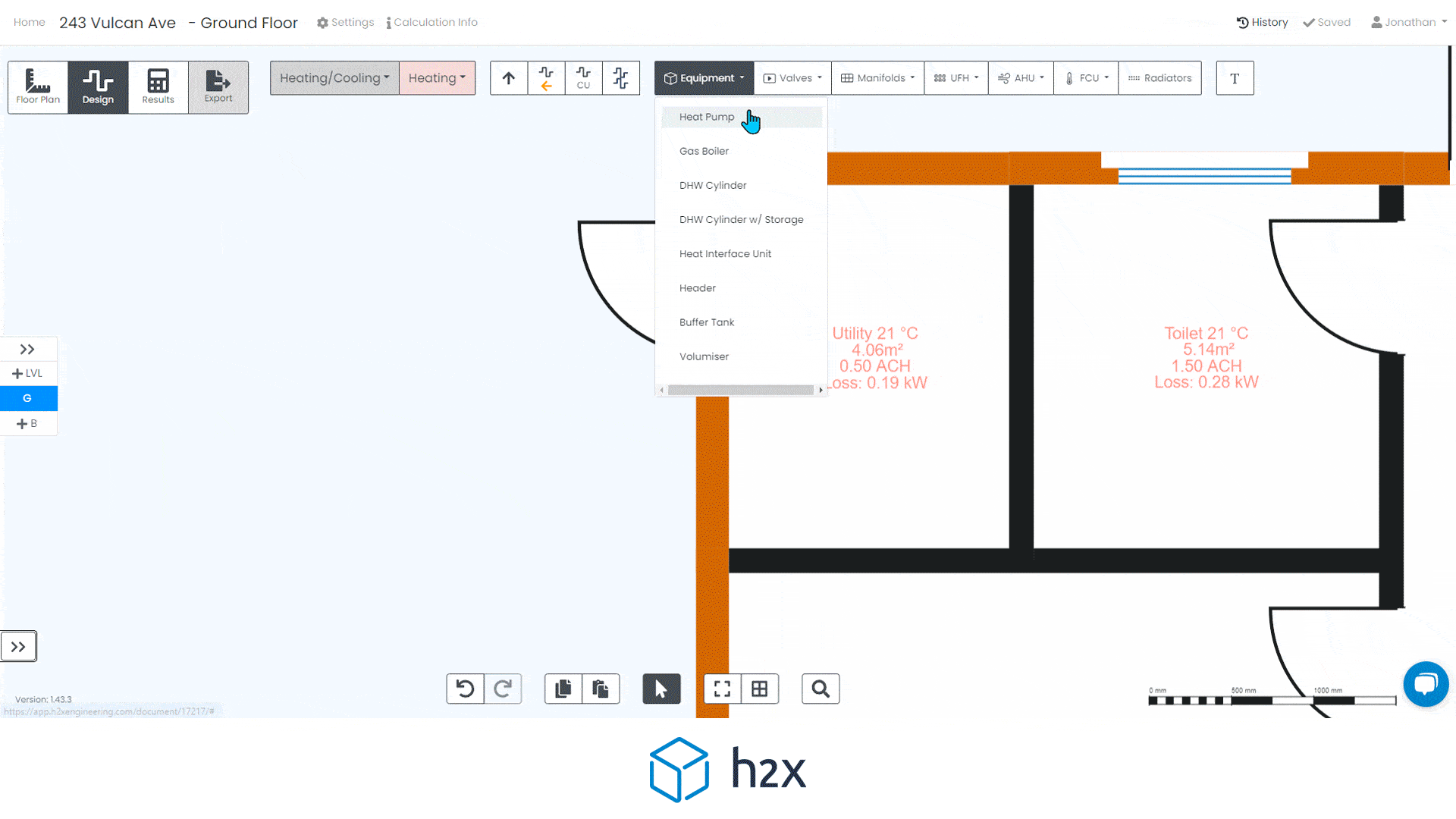
What is a U-Value? A Quick Guide for Mechanical Engineers
What is a U-value and why does it matter in building design? Learn how to calculate U-value and R-value with formulas in this guide for mechanical engineers.

In building services and HVAC design, understanding U-values are essential for knowing how well different building materials retain or lose heat.
To demonstrate, this guide breaks down the basics, calculations, and importance of U-value for energy-efficient design.
What is a U-Value?
U-value, also known as thermal transmittance, measures how effectively a building material conducts heat.
Furthermore, it quantifies the rate at which heat passes through a building element, like a wall, window, or roof.
Equally important, U-values are expressed in W/m²K (watts per square meter per degree Kelvin) in metric units and BTU/ft²°F in imperial units.
In other words, it shows how much heat transfers per unit area for every degree of temperature difference between the interior and exterior.
Why U-Value Matters for Mechanical Engineers
U-values are critical in heating, ventilation, and air conditioning (HVAC) design because they impact:
- Energy Efficiency: Lower U-values signify better insulation, meaning less energy is required for heating and cooling.
- Compliance: Many building codes and green certifications (like LEED and BREEAM) mandate minimum U-values for certain materials.
- Occupant Comfort: Good insulation maintains stable indoor temperatures, improving comfort.
- Cost Savings: Lowering heat transfer through materials reduces energy costs, a benefit for clients.
How is U-Value Calculated?
To calculate U-value, start by finding the thermal resistance (R-value) of each material layer in a building element.
And then, U-values are the inverse of the combined R-values of all layers.
Formula for U-Value:
U-Value = 1 / Sum of R-Values
Step-by-Step Calculation with R-Values
Each layer of a wall or roof has a thermal resistance, or R-value, calculated as follows:
Formula for R-Value:
R-Value = Thickness of Material / Thermal Conductivity
Below is an example of calculating the R-value for different layers in both metric and imperial units.
Example: Calculating R-Values in Metric and Imperial Units
In this situation, imagine a wall with the following layers:
- 1. Insulation: Thickness = 0.1 meters (4 inches), Thermal Conductivity = 0.04 W/m·K (0.23 BTU·in/ft²°F)
- R-value (Metric): 0.1 / 0.04 = 2.5 m²K/W
- R-value (Imperial): 4 / 0.23 = 17.4 ft²°F/BTU
- 2. Concrete: Thickness = 0.2 meters (8 inches), Thermal Conductivity = 1.8 W/m·K (10.4 BTU·in/ft²°F)
- R-value (Metric): 0.2 / 1.8 = 0.11 m²K/W
- R-value (Imperial): 8 / 10.4 = 0.77 ft²°F/BTU
- 3. Gypsum Board: Thickness = 0.01 meters (0.4 inches), Thermal Conductivity = 0.17 W/m·K (1.0 BTU·in/ft²°F)
- R-value (Metric): 0.01 / 0.17 = 0.06 m²K/W
- R-value (Imperial): 0.4 / 1.0 = 0.4 ft²°F/BTU
Calculating U-Value
And then once you have the R-values, combine them and take the inverse to find the U-value:
Metric Calculation:
- Sum of R-Values = 2.5 + 0.11 + 0.06 = 2.67 m²K/W
- U-Value (Metric) = 1 / 2.67 = 0.37 W/m²K
Imperial Calculation:
- Sum of R-Values = 17.4 + 0.77 + 0.4 = 18.57 ft²°F/BTU
- U-Value (Imperial) = 1 / 18.57 = 0.054 BTU/ft²°F
In this case, the U-value of the wall in metric is 0.37 W/m²K and in imperial is 0.054 BTU/ft²°F.
Furthermore, lower U-values indicate better insulation and less heat loss.
Common U-Value Ranges
- Walls: 0.2 – 0.6 W/m²K (0.035 – 0.11 BTU/ft²°F)
- Roofs: 0.1 – 0.4 W/m²K (0.018 – 0.07 BTU/ft²°F)
- Windows: 1.1 – 1.8 W/m²K (0.19 – 0.32 BTU/ft²°F, for double glazing)
Tip: Aim for the lowest U-values feasible to maximise energy efficiency.
How a Design Tool like h2x Can Help
A design tool like h2x can simplify U-value calculations by automating the process, ensuring accurate and efficient results for mechanical engineers.
By integrating material properties and wall constructions into the design, h2x quickly assesses thermal performance, saving time and reducing errors.
The software also provides instant feedback on how changes in materials or design parameters impact the overall heat transfer.
Furthermore, this level of precision helps engineers make informed decisions, optimising total energy use and compliance with building regulations.
Engineers can also download professional PDF drawings, export them to AutoCAD or Revit, and make sure all team members are working with the latest design updates, streamlining installation and reducing on-site issues.
Book a free demonstration or start a free trial with h2x today!

Final Thoughts
U-value is a fundamental metric for mechanical engineers focused on energy-efficient building design.
Therefore, understanding and calculating U-values enables you to make better design choices, optimise HVAC systems, and comply with energy standards.
On the whole, by leveraging this knowledge, you contribute to greener, more sustainable projects that meet modern efficiency requirements.
FAQs on U-Values
What’s the difference between U-value and R-value?
U-value measures heat transfer rate, with lower values indicating better insulation.
And then, R-value measures thermal resistance, with higher values meaning more insulation.
Also, U-value is the inverse of the total R-values.
How does U-value impact HVAC design?
U-values affect heat load calculations, influencing HVAC sizing.
Hence, lower U-values mean better insulation, reducing the heating and cooling requirements.
Why are U-values used instead of R-values in building regulations?
U-values are preferred as they consider the entire assembly (all layers of a wall, for example), giving a more comprehensive measure of thermal performance.
Can U-value be improved for existing walls?
Indeed, adding insulation or replacing materials with lower thermal conductivity can reduce U-value and improve energy efficiency.
h2x: All-In-One Tool for Calculating, Designing, Estimating, and Paperwork

What's in the Pipeline?
Get technical resources delivered to your inbox weekly!
Testimonials
What Installers Say
What Consultants Say
A game changer for the humble plumber. Incredible.
Brad Winkel
Director at Queenstown Plumbing
Brilliant, simple and easy to use. Game changer.
James Major
Director at Hubb
Big time game changer to the industry!
Viv Jude
Director at UHC
Incredible software! Super user-friendly and allows you to save so much time.
Devni Gamage
Engineer at DMA
h2x is great software, our company use it nearly every day. It is easy to use with direct conversion from h2x to Revit.
Callum Craig
Engineer at WDE
h2x is fantastic software. It is very easy to use and the ability to output to Revit is a fantastic time saver.
Joe Kirrane
Engineer at MEP




